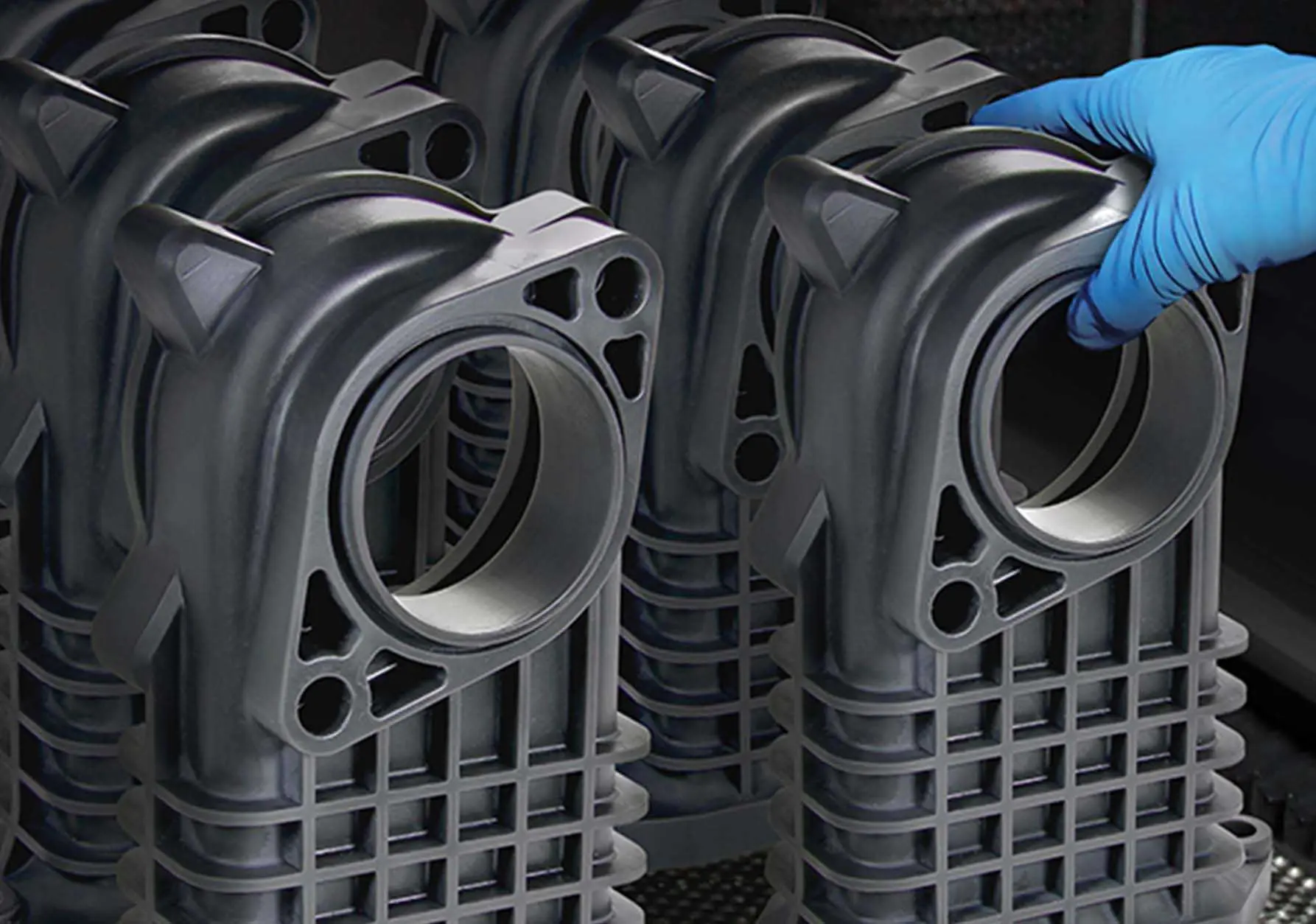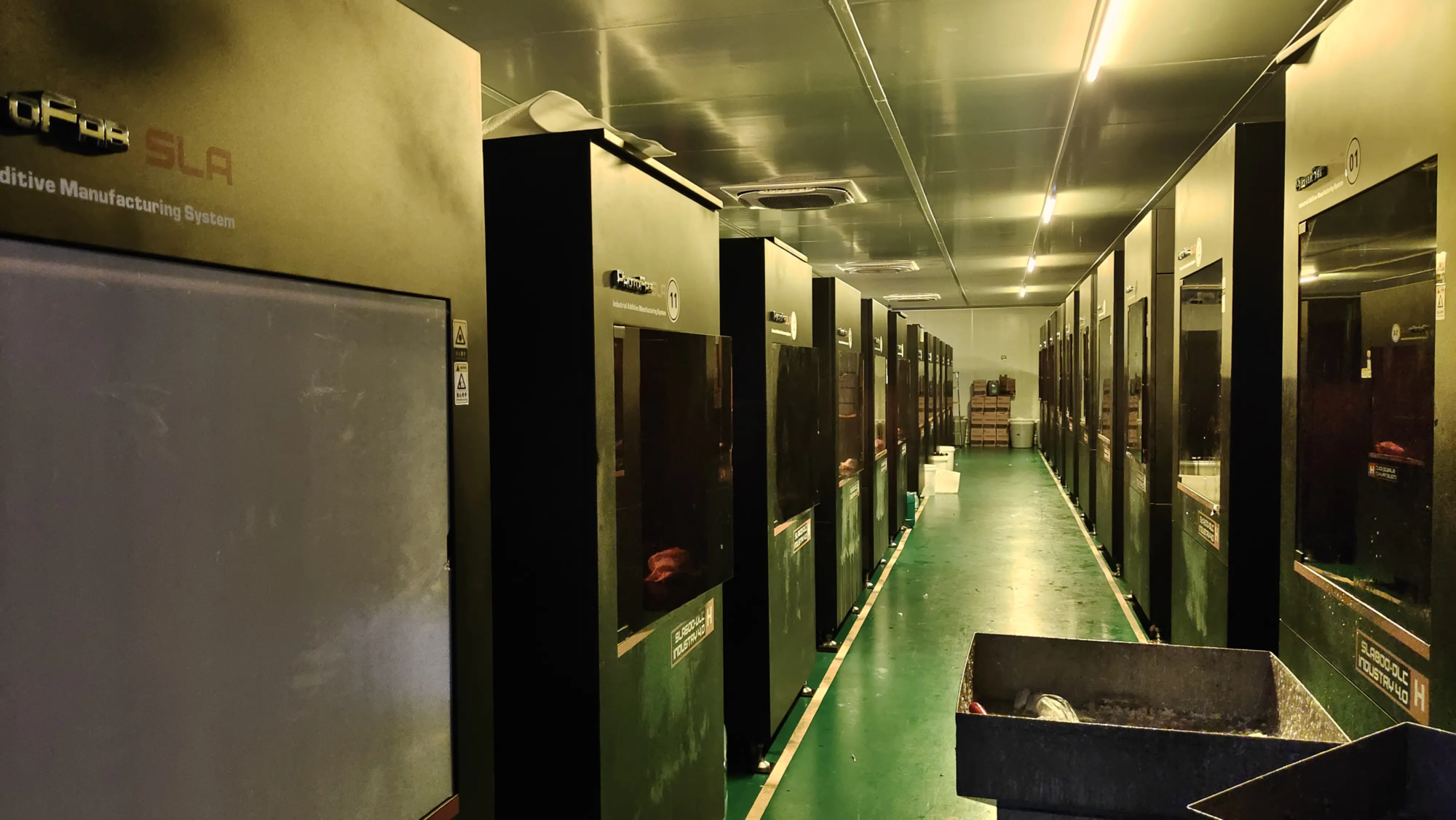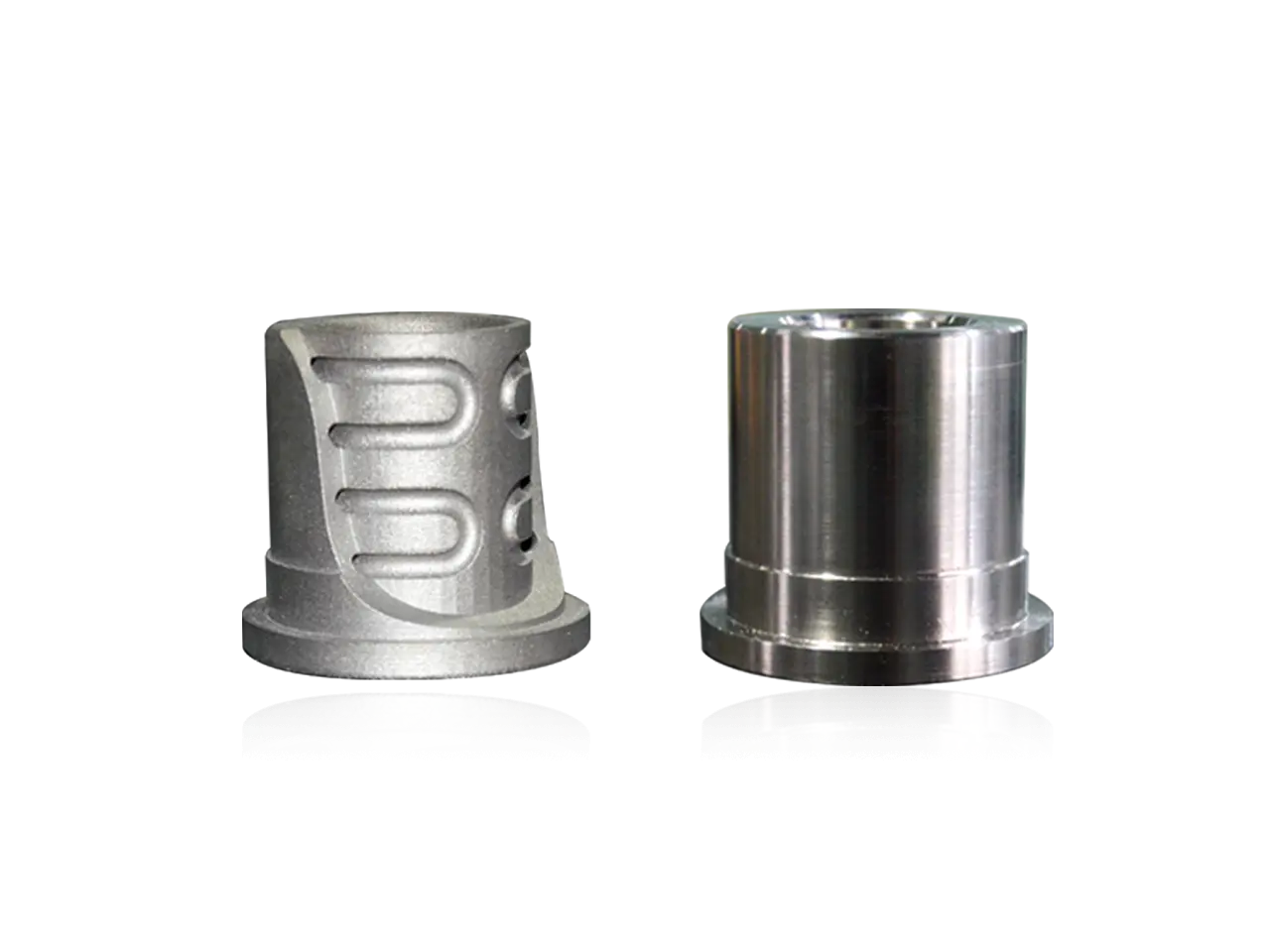With the development of technology, 3D printing is gradually changing the traditional methods of the construction industry. This technology makes home construction more efficient and environmentally friendly, reducing not only construction time but also costs. Whether it’s a single-story house or a complex multi-story building, 3D printing opens up more possibilities for designers and architects. Next, the resource library will introduce you to the top ten typical cases of 3D printed houses around the world, to see how this technology is used in different regions and climate conditions, and what profound impact it will have on the future construction industry.
1. Apis Cor House (Russia)
In 2016, American construction technology company Apis Cor built a 38 square meter 3D printed house in the Stupino district of Moscow, Russia. It was completed in just 24 hours. This is the first time in Russia that an entire house has been printed in one piece rather than assembled using prefabricated modules. This technology constitutes a major advance in the management of the local extremely cold continental climate (the average temperature in winter is -10°C, the average temperature in summer is 18°C).
To ensure printing in a low temperature environment of 5°C, the project uses a protective cover to maintain the temperature and uses geopolymer concrete suitable for both summer and winter. The home also has dry bulk insulation and polyurethane padding to protect from the elements. This house is not only a technical verification, but also shows that 3D printing technology will become a realistic solution for the construction industry in the future, while inspiring new possibilities in architectural design.
2. House Zero House Zero (United States)
Launched in partnership with 3D printing construction technology company ICON and local architecture firm Lake|Flato Architects——House Zero(House Zero). the buildingConstruction was completed in Austin, Texas, USA, using the Vulcan construction system. The climate of Texas is hot and humid. This house integrates design concepts from nature and human beings. She has won several architectural design awards, including two Architizer A+ Awards, the Texas Architectural Association Design Award, the Fast Company Innovation Design Award, and Time Magazine’s Best Inventions. of 2022.
The home design adopts “biophilic” theory to improve the health and productivity of the living environment through natural light, water-efficient landscaping and curved space. This design combines 3D printing technology to show a bright future in architectural theory and robotics, opening up new possibilities for the construction industry.
3. Project milestone (Netherlands)
Project Milestone is a project comprising five 3D printed concrete houses. The first house will be built and put into operation in Eindhoven, the Netherlands, in 2021. Its design features geometric curves, fully embodying the morphological freedom of 3D printing technology. Instead of printing on-site, this project used off-site printing and then transported the components to the site for assembly.
The shape of the house is designed like a rock, blending harmoniously into the natural landscape. The printing process is monitored by 2-3 people, significantly reducing labor requirements. In terms of safety, the walls of the house adopt a mechanical interlocking structure to strengthen the stability of the walls.
4. TECLA Eco-sustainable 3D printed house (Italy)
TECLA was designed by Italian architect Mario Cucinella in collaboration with WASP and is located in Massa Lombarda, Italy. The eco-sustainable domed house was built from local recycled and reusable materials, including a mixture of clay, water, fibers and adhesives. The project began in 2019 and will be completed in 2021.
By combining zero kilometers of local biodegradable materials with cutting-edge technology, TECLA not only accelerates construction and reduces waste, but also provides a sustainable development model for local communities, helping to improve the local economy and quality of life of residents.
5. SQ4D House (United States)
The home of SQ4D is located in Riverhead, New York, USA. It is the first 3D printed house in the United States to obtain an occupancy permit. The house has three bedrooms, two bathrooms and an open-plan living room. Compared to traditional wood-framed buildings, 3D printed concrete houses are stronger and more durable, and the high-strength mortar used is 33% stronger than existing concrete brick houses.
The sale price of this home is 50% lower than a new home in the same location, indicating that 3D printing technology has significant potential to solve the affordable housing problem.
6. PERI House (Germany)
In July 2023, Europe’s largest double-layer 3D printed house was completed in Germany. The building strictly complies with European building codes, was designed by MENSE-KORTE 3D and constructed using a BOD2 3D construction printer from Danish company COBOD. The project was completed in 120 hours and used 100% recyclable materials.
Thanks to the parametric design, the unique wall structure of the project is highlighted. 3D printing technology offers significant benefits from the early stages of building a house, such as filling insulation materials directly into cavity walls during the printing process. Additionally, the on-site construction process is highly automated, which significantly reduces the coordination workload. This project proves that 3D printing can not only meet new requirements for material efficiency, functionality and aesthetics, but also realize previously unimaginable architectural forms.
7. Housing 3D 05 (Italy)
3D Housing 05 is the first 3D printed housing prototype in Milan, Italy, named after its five themes: creativity, sustainability, flexibility, economy and speed. The house can be moved or dismantled as needed, and the goal was to create a four-bedroom residence using minimal materials while reducing waste and construction time.
The house uses locally sourced, zero-mile polymer materials that blend seamlessly into the environmental palette. Its design combines the natural beauty of 3D printing to fully demonstrate the appeal of living spaces while achieving a high degree of innovation in shape, form and durability.
8. 14Trees MVULE Gardens (Africa)
Since 2020, 14Trees has launched a series of 3D printed housing projects in Africa, aiming to solve the housing crisis through digital automation technology. The project, a partnership between Holcim and UK-based DFI Group, saw 10 homes built using Holcim’s TectorPrint ink and COBOD’s BOD2 robotic construction printer.
This technology significantly reduces carbon dioxide emissions and improves the efficiency of concrete use, making its carbon footprint significantly lower than traditional construction methods. Thanks to a sustainable design, the house excels in reducing greenhouse gas emissions while achieving good thermal and acoustic insulation. The success of the project proves that 3D printing technology can significantly reduce construction times and costs, which is of considerable importance for the construction of housing and schools.
9. Floating protist house (Czech Republic)
In a world full of chaos, can you imagine a “protist” house floating on water? The Protozoon team in the Czech Republic designed a 3D printed floating house named PRVOK. The 43 square meter residence built on the river was printed in 48 hours and includes a living room, kitchen, bedroom and bathroom.
The houses are built with special concrete with the addition of nanopolymers, which hardens much faster than regular concrete. Printed by the Scoolpt robot arm, the printing speed can reach 15 centimeters per second. The rated lifespan can reach 100 years. This project not only explores the application of new materials in construction, but also provides important theoretical verification for future 3D printed buildings.
10. 17th Street residential complex (United States)
The 17th Street residential complex in Austin, Texas, United States, features four unique homes ranging from 900 to 2,000 square feet. The houses combine a 3D printed concrete base with a traditional framed superstructure, with a geometric design inspired by the Neolithic village of Skara Brae on the Orkney Islands of Scotland.
Designed by Logan Architecture, these residences successfully integrate modern technology with traditional architectural forms. 3D printing technology has made it possible to replicate the stone settlement style of Skara Brae, while taking into account the privacy of residents and communal facilities, providing new possibilities for the application of 3D printing in ordinary residences.





