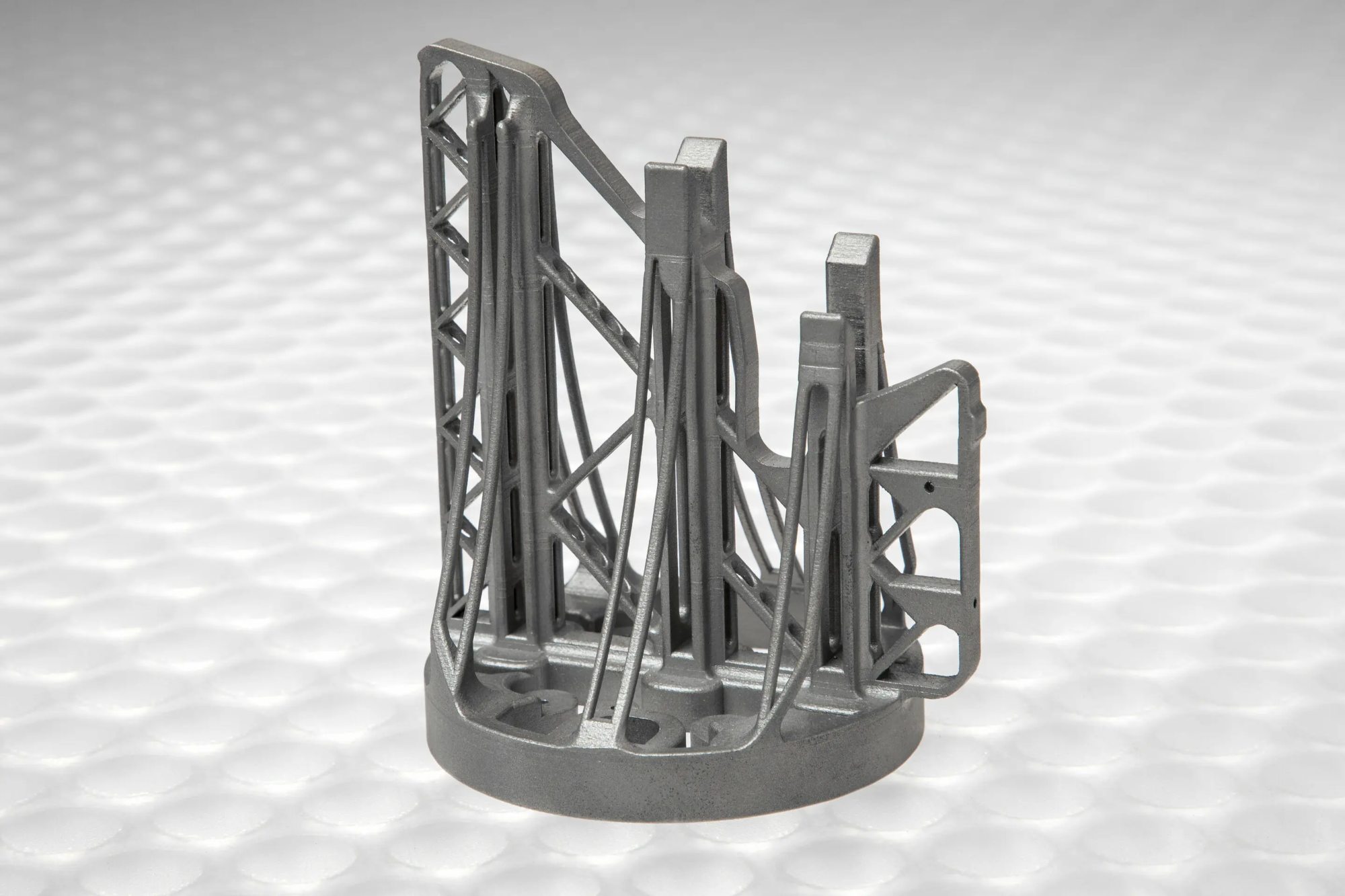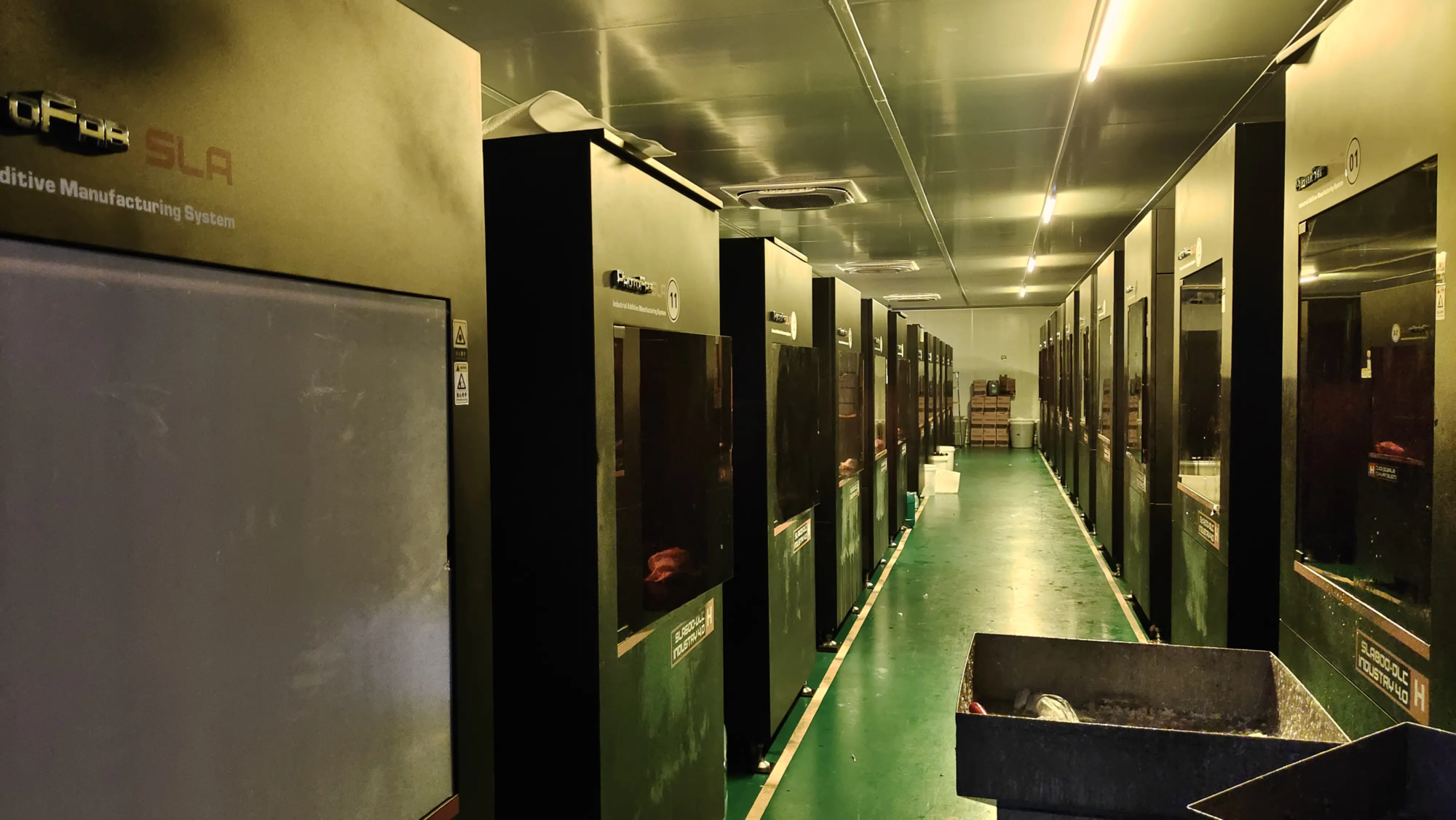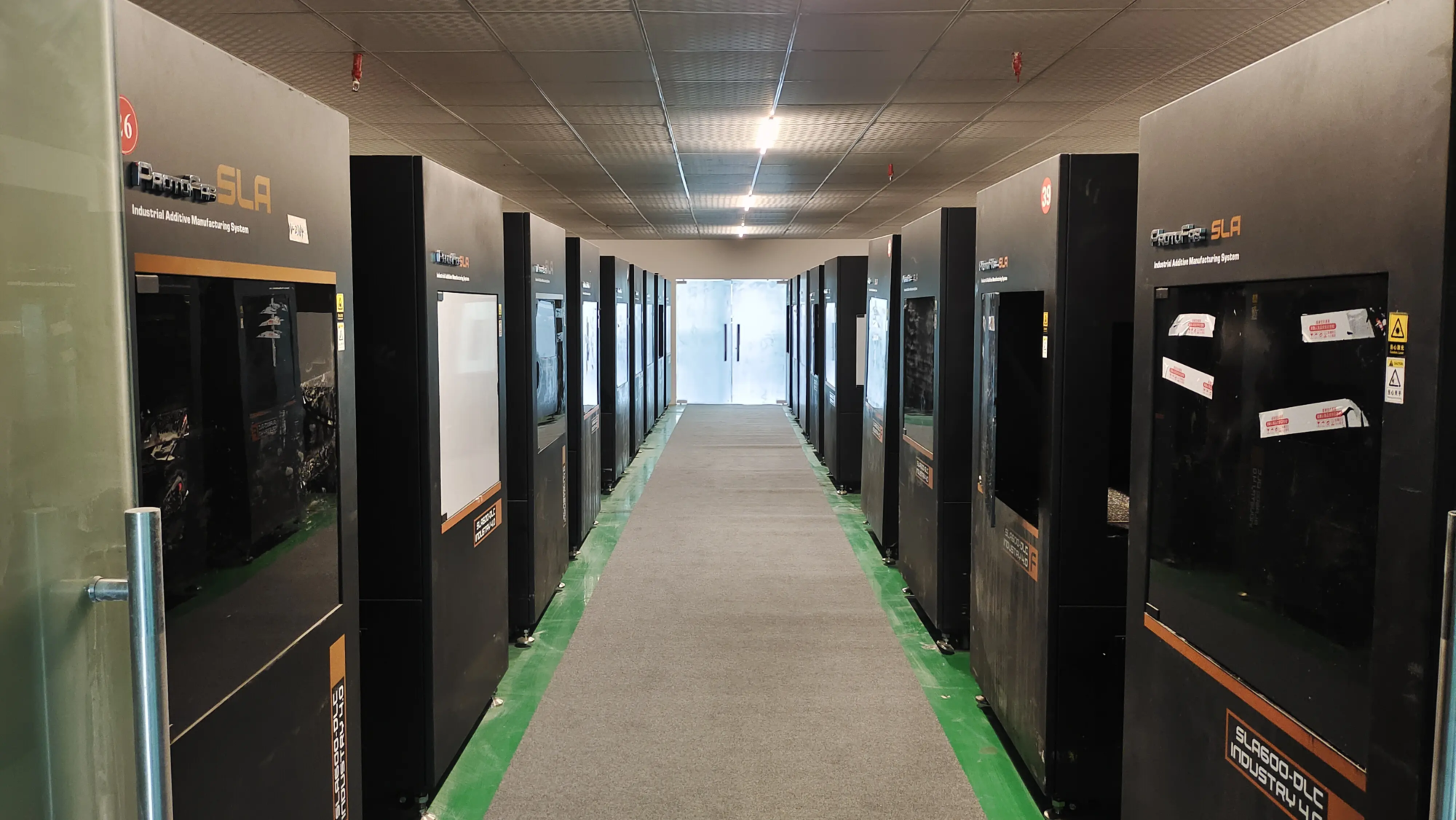With the development of technology, 3D printing gradually changes the traditional mode of the construction industry. This technology makes the construction of a house more efficient and more respectful of the environment, not only the shortening of construction time, but also the reduction of costs. Whether it is a residence on one floor or a complex building on several floors, 3D printing offers designers and architects more possibilities. Then, the resource library will lead you to discover the ten tops of 3D printed housing boxes typical in the world, see how this technology will be applied in different regions and climatic conditions, and what a deep impact it will have on the construction industry in the future.
1 and 1 Apis Cor residence (Russia)
In 2016, the American APIS Cor Construction Technology Company built a 3D printed residence of 38 square meters in the amazing region of Moscow, Russia, and finished it in just 24 hours. It is the first time in Russia that the whole house has been printed as a whole, rather than reunited using prefabricated modules. This technology made a breakthrough in the treatment of the extremely cold continental climate in the region (the average temperature is -10 ° C in winter and the average temperature is 18 ° C in summer).
To ensure low -temperature printing of 5 ° C, the project uses protective covers to maintain temperatures and uses geopolymer concrete adapted to summer and winter. The house is also equipped with vaguely dry insulation and a polyurethane filling to protect itself against bad weather. This house is not only a technical verification, but also shows that 3D printing technology will become a realistic solution for the construction industry in the future and at the same time stimulate new possibilities of architectural design.
2 House Zero Residence Zero (USA)
Launched by the icon of the 3D construction technology company and the local construction company LAKE | Flato architects——Zero residence(Zero house). The buildingConstruction was completed in Austin, Texas, in the United States using the Vulcan construction system. The climate of Texas is hot and humid, and the house combines the concept of nature and humanity and has won several architectural design prizes, including two A + Awards, Texas Architectural Association Design Award, Fast Company Innovation Design Award Award Award and The Times》 magazine of the magazine Title de 2022.
The conception of the house adopts the theory “adapted to nature” and improves the health and productivity of the living environment through natural light, the design of landscape in water and the curved space. This design combines 3D printing technology to show a brilliant future in architectural theory and robotics, creating new possibilities for the construction industry.
3 and 3 Milestone of the project (Netherlands)
Project Milestone is a project that includes five concrete houses printed in 3D, the first was completed and put into service in Eindhoven, in the Netherlands in 2021. Its design presents geometric curves, fully reflecting the morphological freedom of technology D ‘3D printing. Unlike on -site printing, the project uses off -site printing, then transports components to assembly of the site.
The design of the appearance of the house is like a huge rock, integrates harmoniously into the natural landscape. The printing process is monitored by 2 to 3 people, which considerably reduces the demand for labor. In terms of security, the house walls adopt a mechanical locking structure, which improves the stability of the wall.
4 Tecla Eco-Sudainable 3D Privéd House (Italy)
Designed by Italian architect Mario Cucinella in collaboration with Wasp, Tecla is located in Massa Lombarda, Italy. This house in an ecological-durable dome is built with recyclable and reusable local materials, including a mixture of clay, water, fiber and binder. The project was launched in 2019 and completed in 2021.
By combining zero-kilometers local biodegradable materials with advanced technologies, Tecla improves not only construction speed and reduces waste, but also offers local communities a sustainable model that helps improve local savings and quality of life of residents .
5 SQ4D Residential (USA)
Located in Riverhead, New York, United States, the SQ4D residence is the first 3D printed residence in the United States to obtain an occupation permit. The house consists of three bedrooms, two bathrooms and an open plan lounge. Compared to traditional wooden wooden buildings, 3D -printed concrete houses are more robust and durable, using a high resistance mortar force 33% higher than existing concrete brick houses.
The price of this house is 50% lower than that of newly built houses on the same site, which indicates that 3D printing technology has significant potential to solve affordable housing problems.
6. Péri residence (Germany)
In July 2023, the largest residence printed in 3D in a double floor in Europe was completed in Germany. The building is strictly in line with the European building codes and is designed by Mense-Korte 3D and is built using the BOD2 3D building printer in the Danish Cobod company. The project is completed within 120 hours and 100% recyclable materials are used.
Thanks to the configured design, the unique wall structure of the project has become the attention of attention. 3D printing technology shows significant advantages in the first stages of house construction, such as insulation filling directly in hollow walls during printing. In addition, the on -site construction process is highly automated, considerably reducing the coordination workload. This project proves that 3D printing can not only meet new requirements for the efficiency of materials, features and aesthetics, but also obtain architectural forms previously unimaginable.
7 3D 05 accommodation (Italy)
The 3D 05 housing is the first residential prototype printed on site 3D in Milan, Italy, named after its five main themes: creativity, sustainability, flexibility, economy and speed. The house can be moved or removed if necessary, in order to build a four -bedroom house with a minimum material while reducing construction waste and construction time.
The house uses local zero kilometer polymer materials, which are perfectly integrated into the ambient tone. Its design combines the natural beauty of 3D printing to fully demonstrate the attractiveness of living spaces, while making a strong innovation in form, form and durability.
8 14trees Mvule Gardens (Africa)
Since 2020, 14trates has launched a series of 3D printed residential projects in Africa, aimed at resolving the housing crisis thanks to digital automation. The project was built jointly by Holcim and the British DFI group to build 10 residences using the Holcim Perteurprint ink and the Cobod 3D 3D 3D printer printer.
This technology considerably reduces carbon dioxide emissions and improves the effectiveness of concrete use, which makes its carbon footprint significantly lower than traditional construction methods. Thanks to a sustainable design, the house has exceptional performance in reducing greenhouse gas emissions while achieving good thermal and healthy insulation. The project successfully demonstrates that 3D printing technology can considerably reduce construction time and reduce costs, with considerable importance for housing and school construction.
9. Floating house of protozoa (Czech Republic)
In this world full of chaos, can you imagine a “protozoa” residence floating on the water? The Protozoon team from the Czech Republic designed a floating 3D printed house called Privok. Built on the river, this 43 m2 house is printed in 48 hours and is delivered with a living room, a kitchen, a bedroom and a bathroom.
The residence is built using special concrete with added nanopolymers, which solidifies much faster than ordinary concrete. Printed by the SCOOLT robot arm, the print speed can reach 15 cm per second. Design life can reach 100 years. This project not only explores the application of new materials in architecture, but also provides significant theoretical verification for future 3D printed buildings.
10 17th Street Residential Group (United States)
The 17th street residential complex in Austin, Texas, the United States, includes four unique residences ranging from 900 square feet to 2,000 square feet. By combining a 3D printed concrete base with a superstructure of traditional frames, the houses are inspired by the Neolithic village of Skara Brae, a Neolithic village on the Orcades in Scotland.
Designed by Logan Architecture, these residences have managed to incorporate modern technology into traditional architectural forms. 3D printing technology helps reproduce the Skara Brae Skara Stone Settlement style, while taking into account the confidentiality and resident sharing facilities, offering new possibilities for the application of 3D printing in residential buildings ordinary.





